Today officially marks the start of building our forever home! Since we are putting a lot of sweat equity in to this home we wanted to get a jump start on the prep work for when the contractors begin. This is the last weekend before wedding season begins and since we are home for the entire time we figured this was the best time to get the deck taken apart since the new great room will be built into part of it.
This is our sweet little home in 2004 when we moved in just after graduating college and leaving Chico
This is our home today 9 years later.
A few things that we have done - Patio Door
The view of the house and deck from the pump house. The garden is to the left of the roof in the bottom of the pic and the horse pasture is behind me. The garage to the right of the photo is our huge detached garage that's about the size of our home.
The horse pasture is to the right of this photo
For perspective sake from the white window wall to the very bottom of the photo (water faucet) is 40 feet. The widest part of the deck the edge on the left to where the center hole begins is 16 feet.
Currently the room to the right of the dining room window is the kids bedroom / utility room. Once the addition is done it will finally be just a utility / mudroom.
The square in the center (was supposed to be this amazing grass area) is a 20 foot x 20 foot area that will be filled in with deck boards and then 32 feet x 26 feet of the remaining deck will be covered with a vaulted roof! Hello outdoor living!
The demo crew
Plan for Day 2 is to remove the remaining deck boards from the area in front of the dining room. After the deck demo then it's time for the cement walkway, tree stump and park of the asphalt driveway.

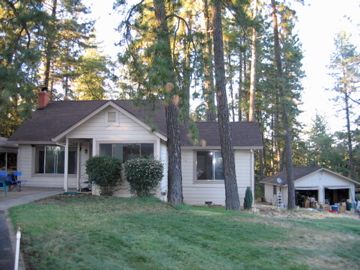
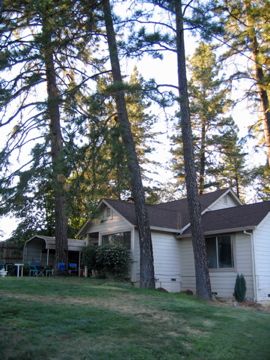
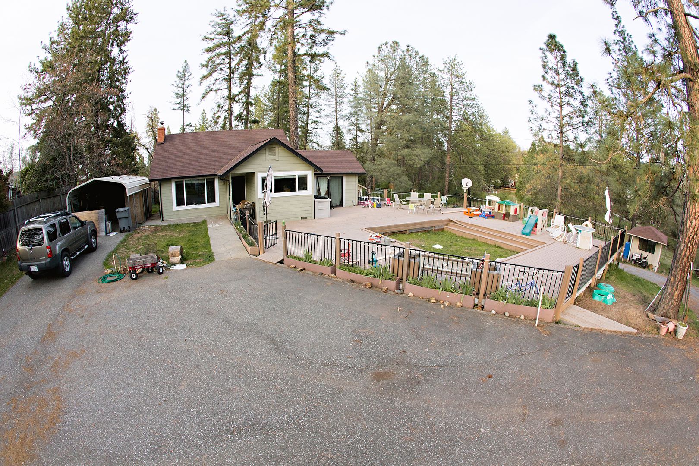
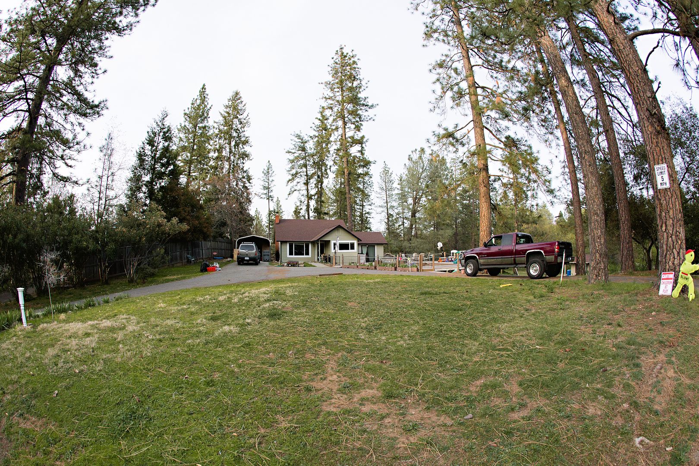
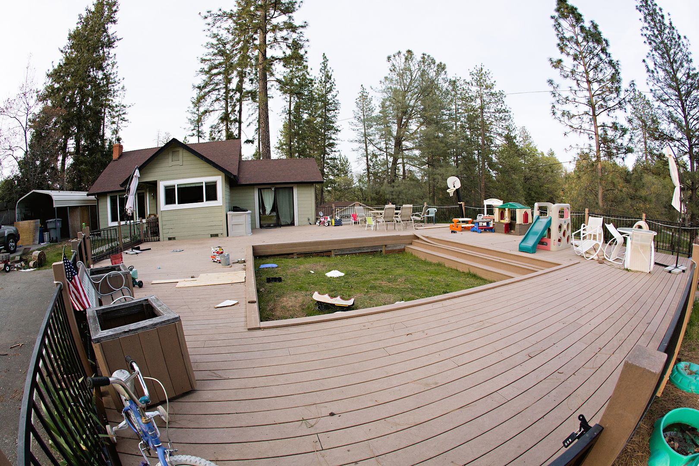
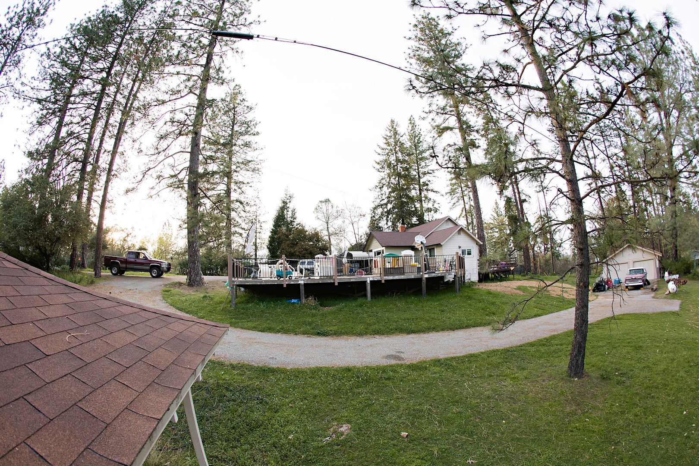
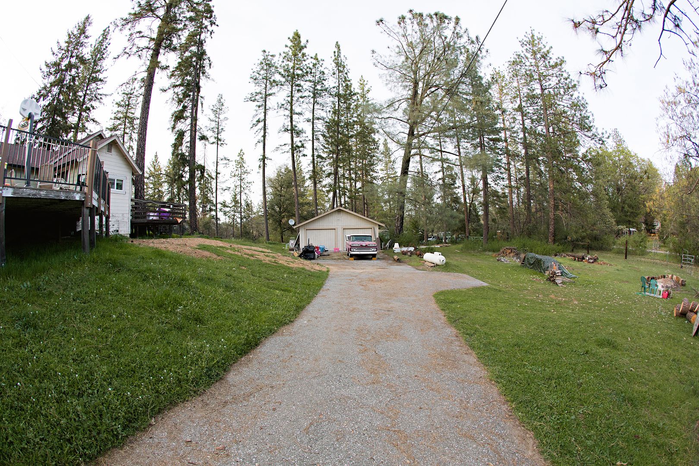
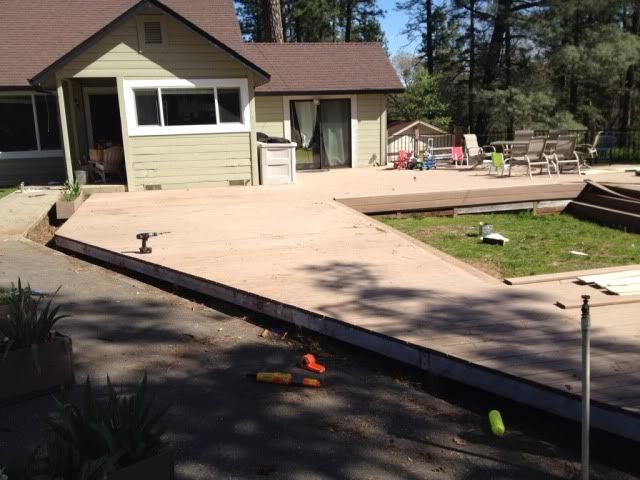
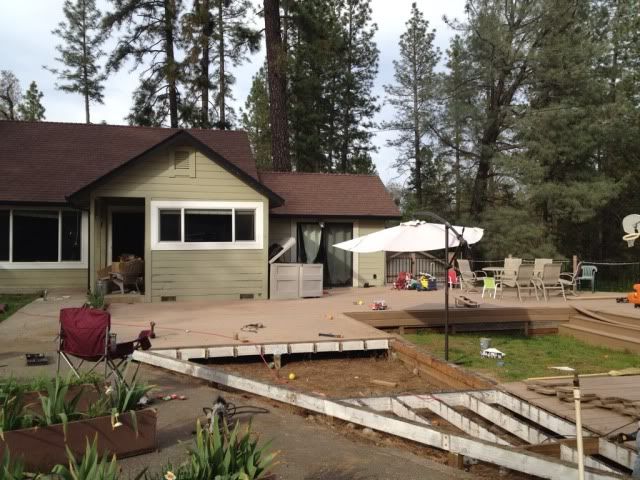
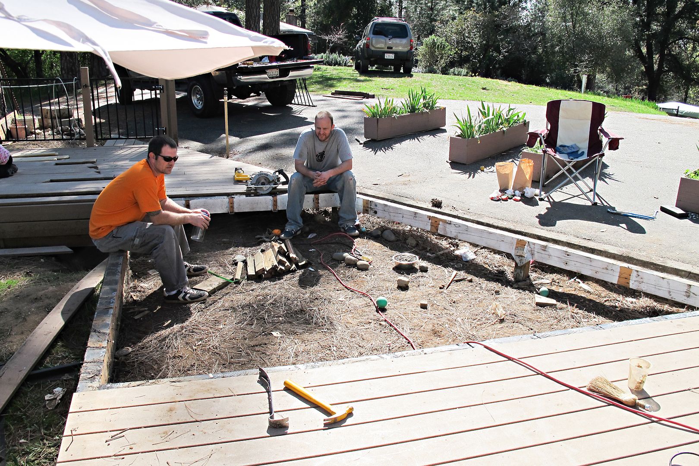
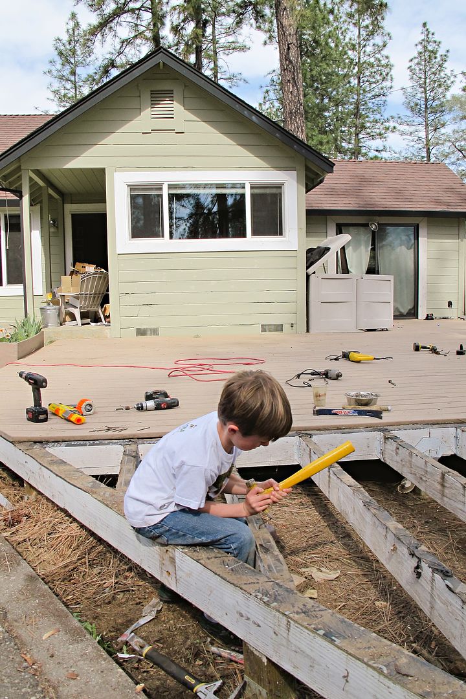
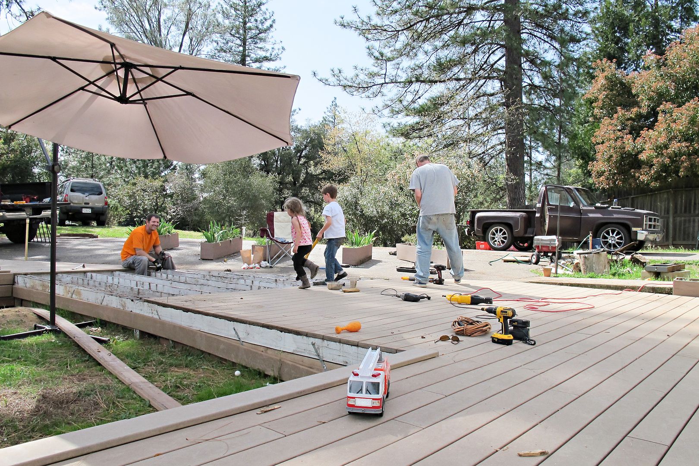
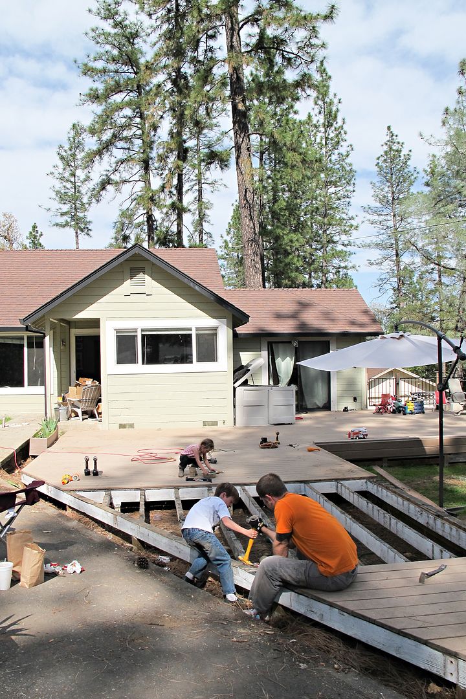


No comments:
Post a Comment